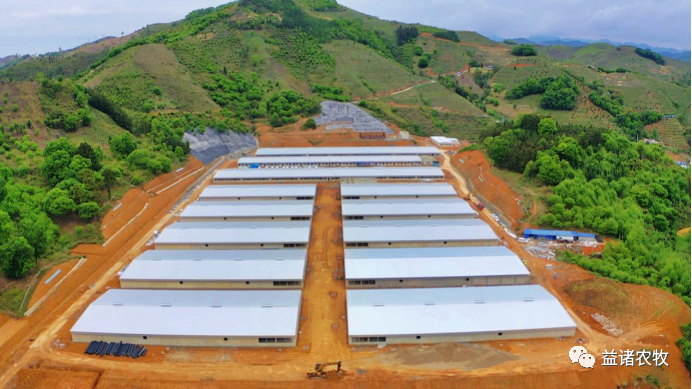
Project Name: Guizhou Wangmo 50000 Head Pig Supply Base Construction Project
Project address: Wangmo County, Qiannan Autonomous Prefecture, Guizhou Province
Engineering category: Light steel structure turnkey project (design, processing, construction)
Building area: approximately 40000 square meters
Scope of Engineering Contracting: Modern Livestock Steel Structure Department
Construction Execution Standards:
1. Code for Construction and Acceptance of Steel Structures GB50205-2001
2. Quality Inspection and Evaluation Standards for Steel Structure Engineering GB20221-2001
Steel structure companies should strictly follow the design requirements and relevant specifications for construction to ensure the production
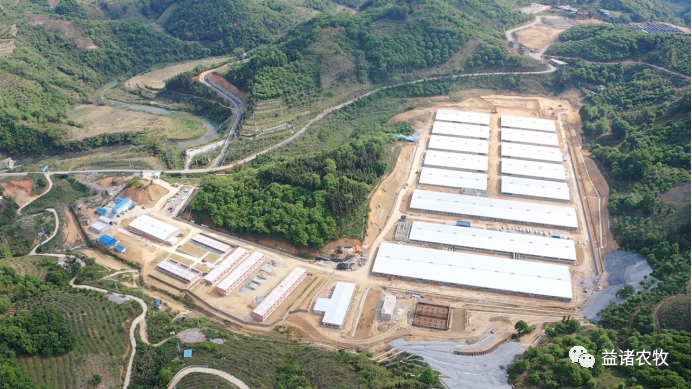
Guizhou Wangmo 50000 Head Pig Supply Base Construction Project: This project is a high standard, high-quality modern pig farm jointly built by Guizhou Wangmo and Shanghai Yizhu Agriculture and Animal Husbandry, using fully assembled steel structure. The Wangmo project has a construction area of approximately 40000 square meters, including pig houses: 10 fattening houses, 1 nursery house, 1 delivery house, 1 feeding house, 1 male pig house, 1 isolation house, and 1 pig selling house.
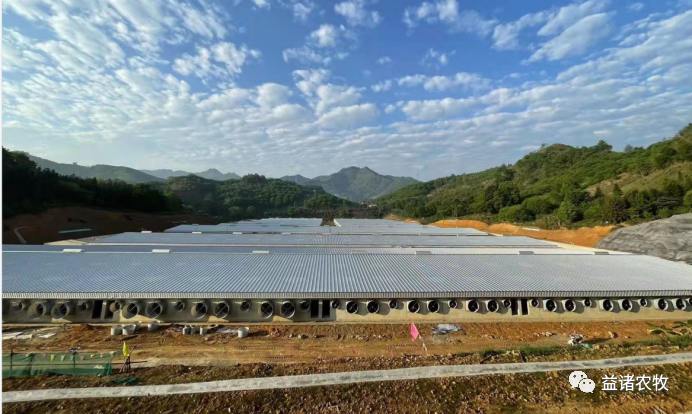
After the materials enter the site, a reliable enclosed warehouse should be built to prevent damage to accessories and auxiliary materials due to wind and sun exposure. All auxiliary materials and accessory materials should be stored in the warehouse, and all indoor materials should be classified and neatly stacked. Outdoor materials should be placed in suitable locations according to construction needs.
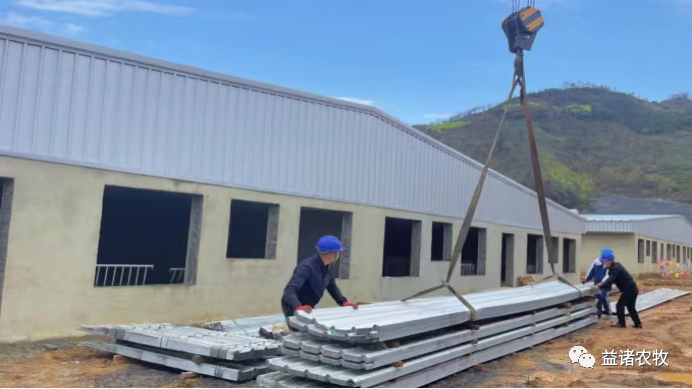
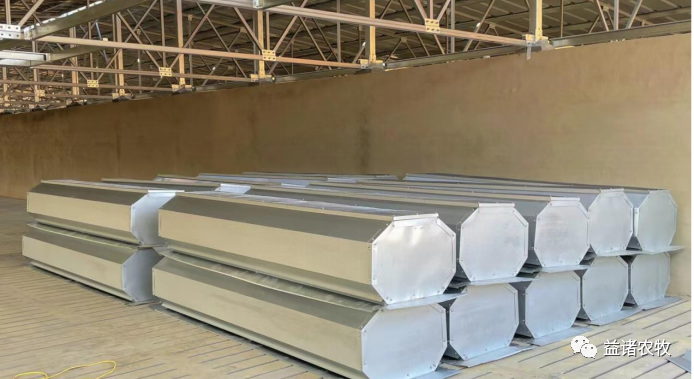
To establish the corporate image and ensure the quality and safety of project construction, the project department conducts daily morning meetings to educate installation personnel on safe and civilized construction, so that safety and quality go hand in hand.
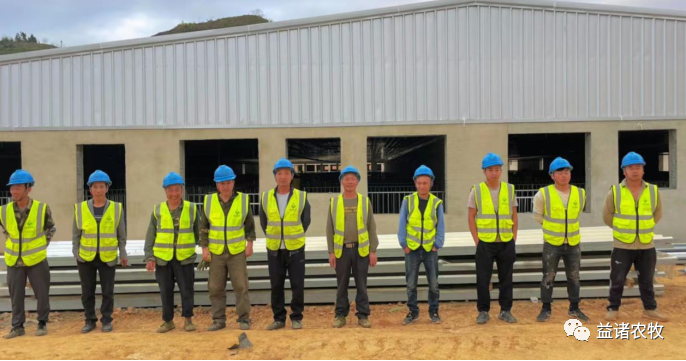
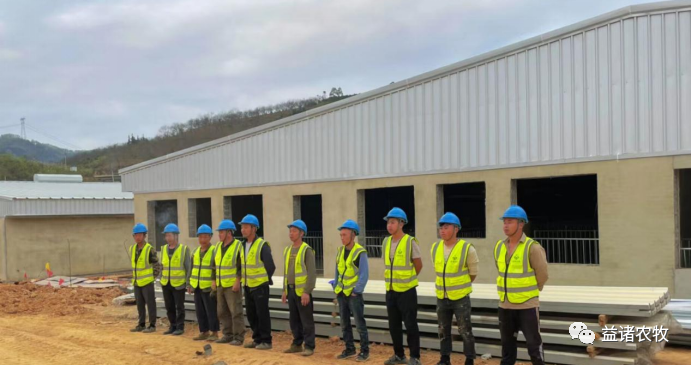
Due to the use of assembled trusses, there are strict requirements during the assembly process. The initial and final torque values of high-strength bolts are measured and recorded by dedicated personnel to ensure the tightness of each screw and the firmness of each truss.
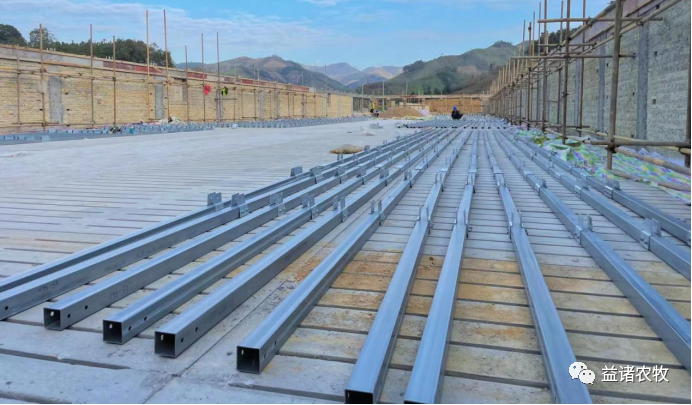
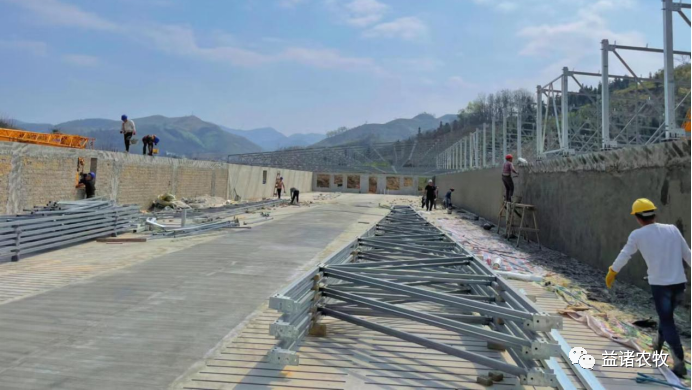
Before hoisting the roof truss, the first step is to organize the construction, conduct pre hoisting inspection → hoisting disclosure → hoisting safety supervision. There are dedicated safety officers for on-site safety management, strictly adhering to the requirements for lifting machinery.
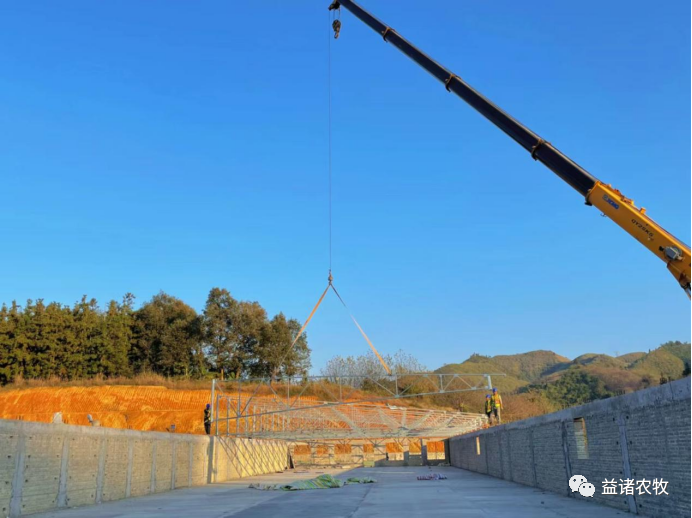
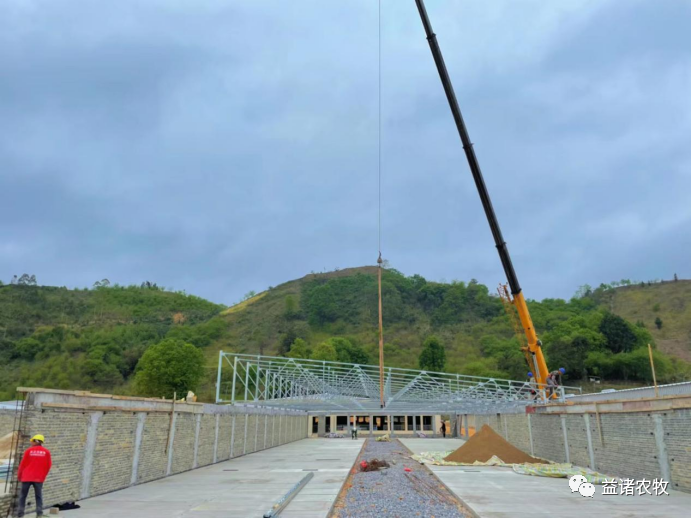
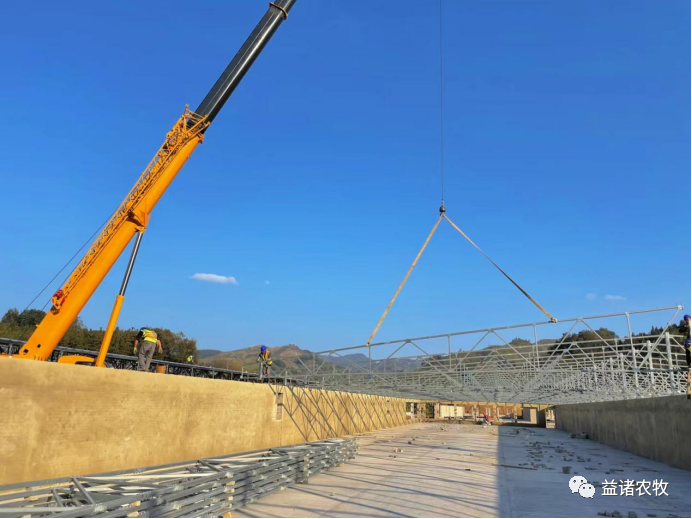
After the completion of the roof truss hoisting, the secondary structure installation is carried out. Each purlin is fixed on the purlin bracket with Dacromet self tapping nails, and the roof purlin overlap is fixed with Dacromet self tapping nails. Bolts are also needed to lock to increase the safety of the structure. When installing the secondary structure of the suspended ceiling, it is necessary to use construction lines to assist in the installation and ensure that it is horizontal and vertical after installation.
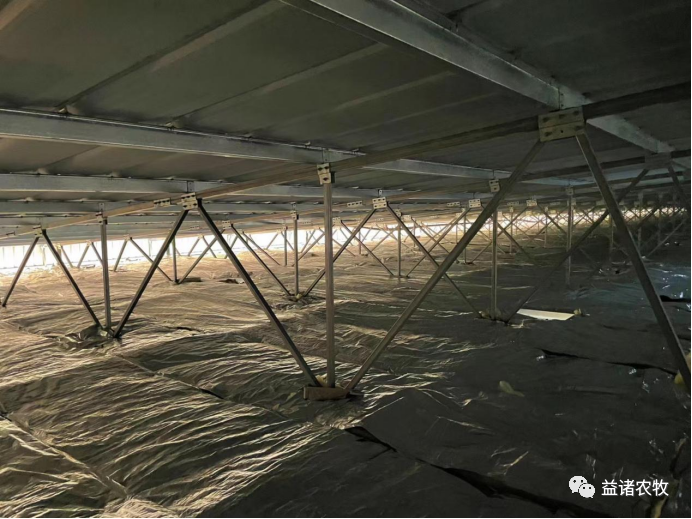
Project completion photos
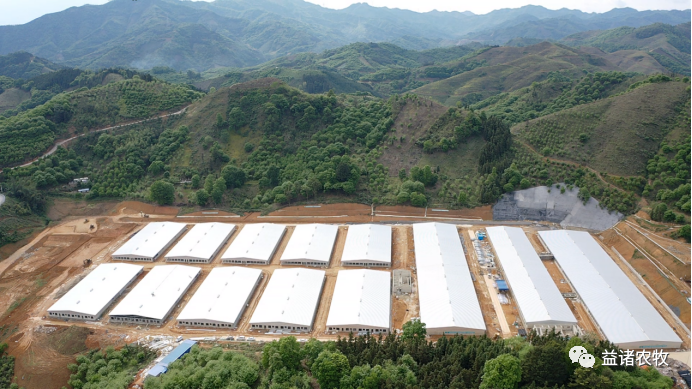
The project has come to a perfect conclusion and been successfully completed. It will not disappoint time, honor, spring scenery, or oneself. The future is promising.