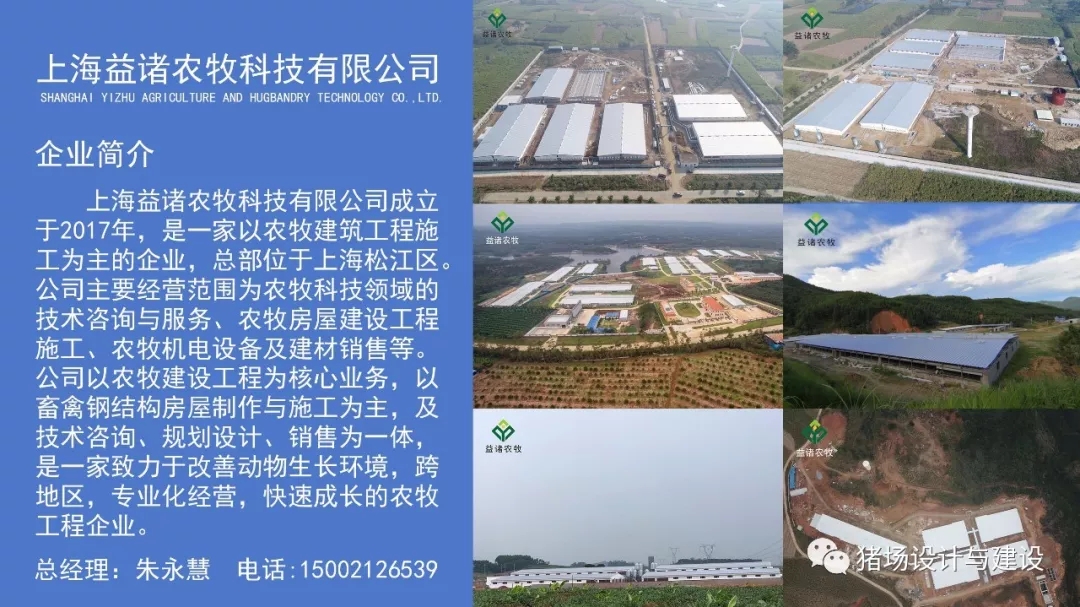
With the rapid development of large-scale and modern pig farms in China, higher requirements have been put forward for the structural standards of pigsty buildings. Due to its high structural stability, good airtightness, cost-effectiveness, and short construction period, truss steel structures have been widely used in pigsty construction and represent a new direction in current pigsty building structures.
1、 Structural Design
Based on the building plan of the pigsty and the layout conditions of the equipment, structural engineers fully utilize the mechanical properties of metal rods to design a planar and spatial structure consisting of straight rods with triangular elements. By fully utilizing the strength of materials, reducing self weight and increasing stiffness, truss steel structures save materials and have better overall stability than solid web beams (H-shaped) when the span (pigsty building width) is large. The bolt connection design of each truss makes transportation and installation of the truss more convenient.

2、 Material selection
The special growth environment of the pigsty requires materials to have good anti-corrosion properties. Adopting hot-dip coating
Zinc components can effectively improve the corrosion resistance of truss primary and secondary structures, while the use of aluminum zinc coated panels and aluminum zinc coated panels further enhances the acid and alkali resistance of enclosure systems such as roofs and ceilings.
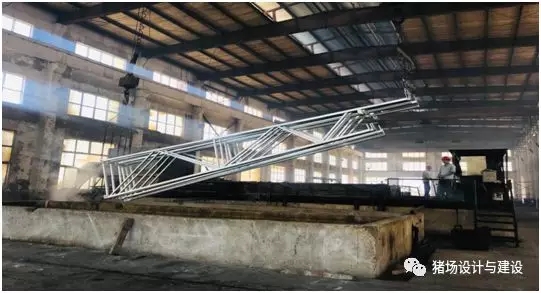
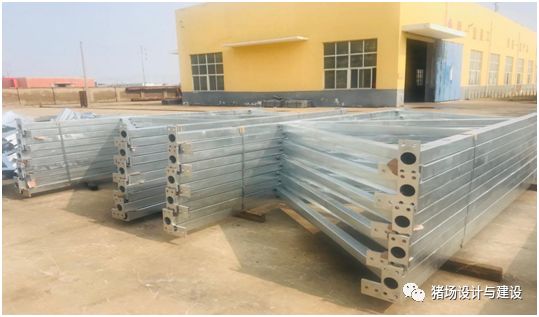
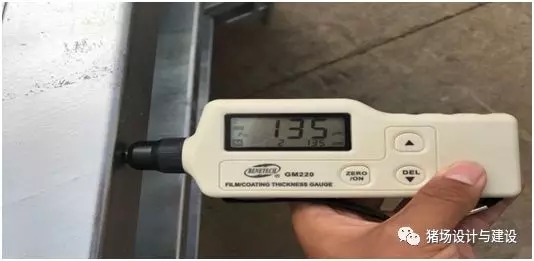
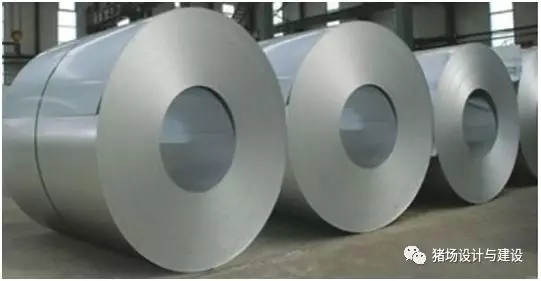
matters needing attention::
1. The average galvanizing content of hot-dip galvanized square pipes shall not be less than 275g/m2 (i.e. the average coating thickness shall not be less than 40um), to ensure that the anti-corrosion durability of the main structure is not less than 20 years.
2. The thickness of the corrosion-resistant coating on the board should be selected according to the region, geographical location, and different environmental control modes (it is recommended that the coating thickness should not be less than AZ150).
3、 Construction of truss steel structure
1. Construction Preparation Meeting
1) Explain safety precautions, wear a safety helmet and safety rope;
2) Construction technology briefing, proposing installation procedures and quality requirements.
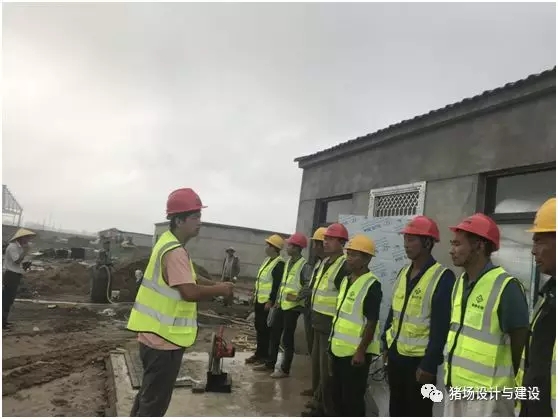
2. Installation of main structure
After verifying the axis and elevation, install the steel columns and roof trusses in sequence, and calibrate the verticality of the steel columns.
matters needing attention:
1) Use a lead hammer to verify the verticality of the steel column;
2) Pay attention to the direction of bolt holes at the top of the steel column during installation;
3) When installing the first roof truss (at the mountain wall), temporary traction positioning must be done on both sides to ensure that the curvature is within the quality control range. It can only be removed after the installation of the purlins is completed.
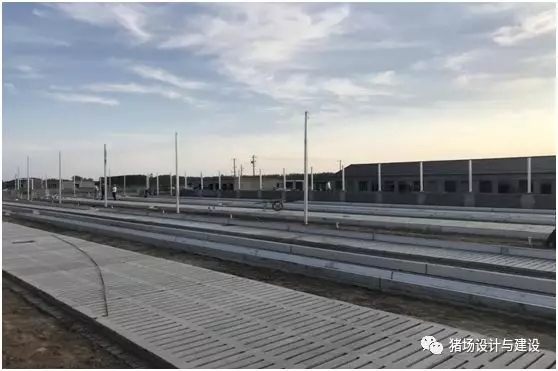
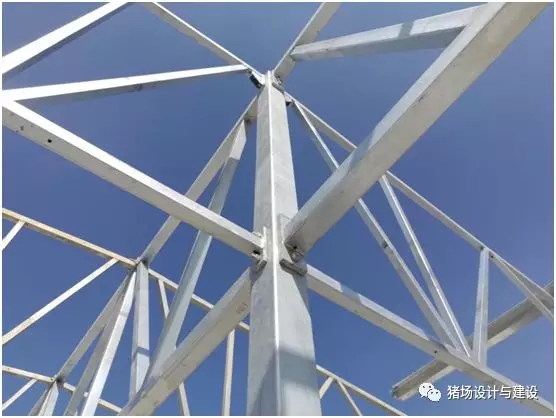
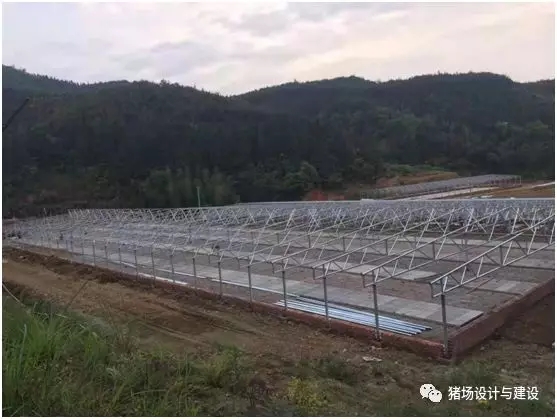
3. Secondary structure installation
Install secondary components such as roof and ceiling purlins, horizontal supports, etc.
matters needing attention:
1) Roof first, then ceiling;
2) Pay attention to the installation direction of the purlins at the eaves opening;
3) When installing purlins for hanging material lines, it is necessary to strictly lay out and install them according to the layout position of the material lines in advance;
4) When installing the ceiling small window purlins, attention should be paid to ensuring that the clearance size meets the equipment installation requirements.
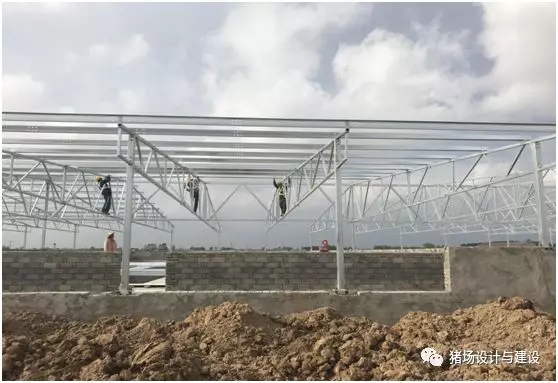
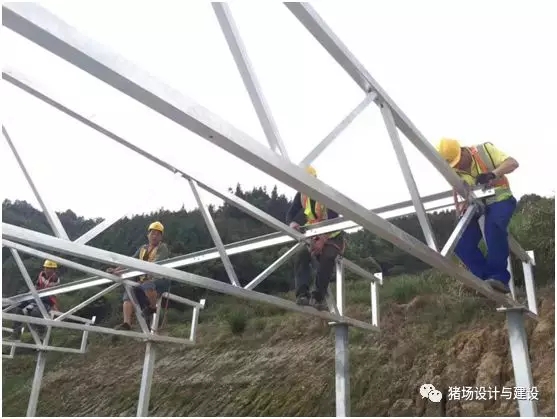
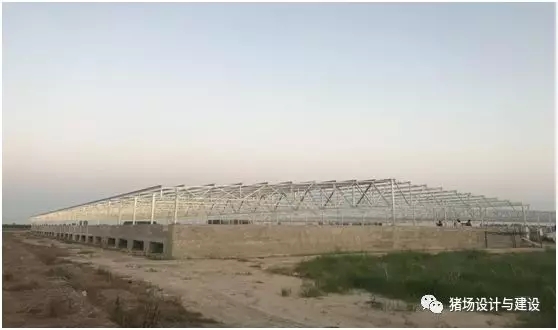
4. Installation of enclosure system
1) Installation of roof enclosure system
Process: laying steel wire mesh - laying insulation cotton - laying roof panels - installing edge finishing components
matters needing attention:
a) There should be no gaps at the connection of insulation cotton;
b) During roof panel construction, avoid stepping on and walking on areas without purlins;
c) The ridge plug should be installed and fitted, and waterproof butyl tape should be laid.
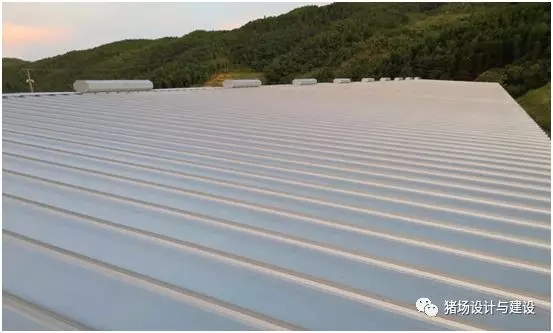
2) Installation of ceiling enclosure system
Process: Laying the air barrier film - Installing the ceiling panel - Opening holes at the small window of the ceiling - Laying insulation cotton - Installing edge finishing components
matters needing attention:
a) The installation of the diaphragm should be smooth and the overlap should be tight;
b) The nail position and board overlap should be kept on the same straight line;
c) The insulation cotton should be staggered and overlapped up and down.
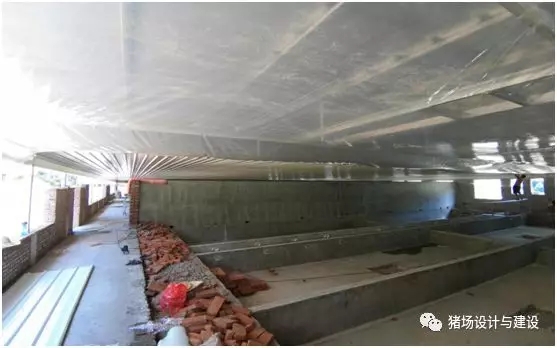
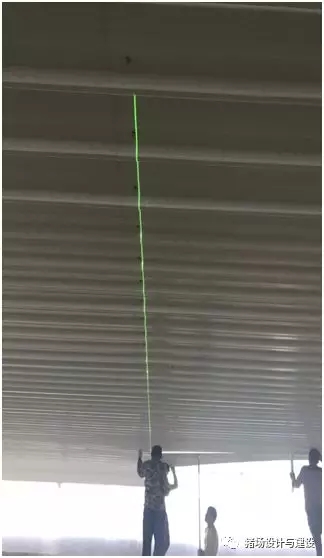
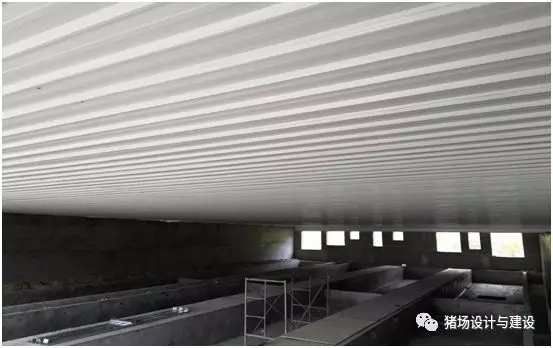
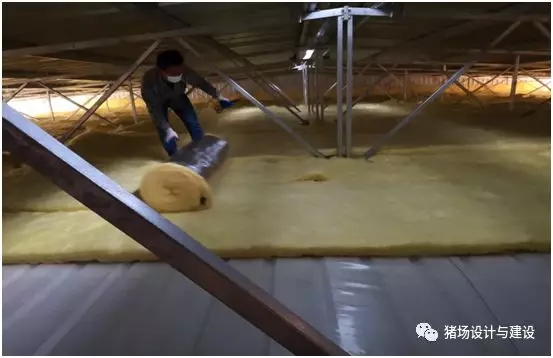
3) Installation of wall enclosure system
Process: Laying air barrier film - laying insulation cotton - installing inner and outer wall panels - installing edge finishing components
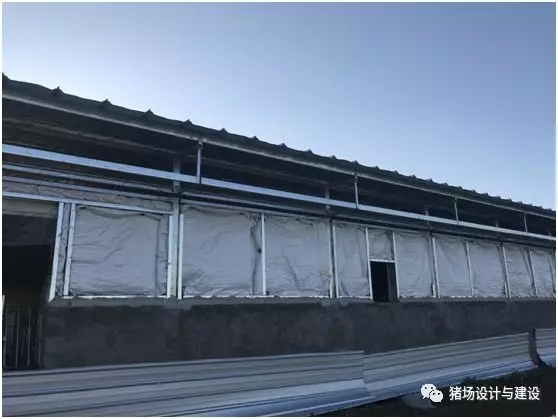
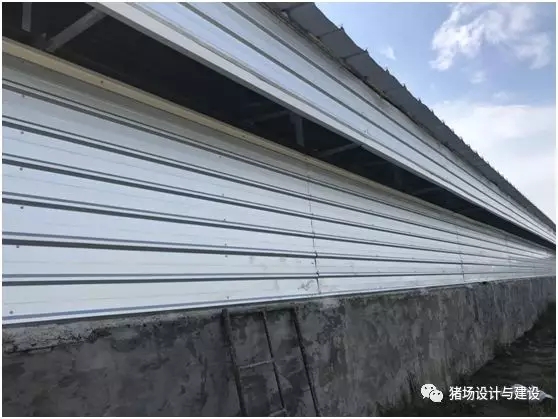
3、 Completion and delivery
Process: Self inspection - Re inspection - Initial inspection - Completion and delivery
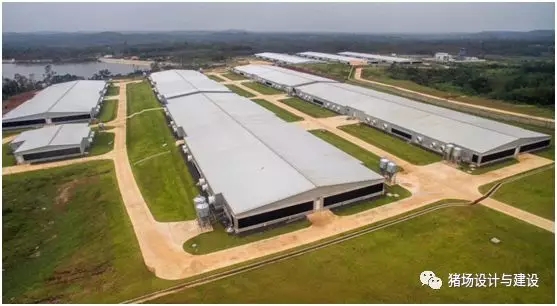
In summary, the outstanding advantages of truss steel structures have been greatly utilized in the construction of pigsties and chicken coops, and have been widely recognized by breeding enterprises, which will be widely used.
Shanghai Yizhu Agriculture and Animal Husbandry Technology Co., Ltd. Contact: Zhu Yonghui 15002126539