Project Name: Mianyang Yanting Junhao Chicken Farm Steel Structure Project (Phase II)
Project address: Huangtu Town, Anzhou, Mianyang
Engineering category: Light steel structure turnkey project (design, processing, construction)
Building area: approximately 4869.92m2
Scope of Engineering Contracting: Modern Livestock Steel Structure
Construction Execution Standards:
1. Code for Load of Building Structures GB50009-2012
2. Design Standard for Steel Structures GB50017-2017
3. Code for Construction of Steel Structures GB50755-2012
4. Quality Inspection and Evaluation Standards for Steel Structure Engineering GB20221-2001
5. Standard for Acceptance of Construction Quality of Steel Structures GB50205-2020
6. Strictly follow the design requirements and relevant specifications for construction, ensuring the quality of production and installation.
The steel structure project of Junhao Chicken Farm in Mianyang City, Sichuan Province - The steel structure part of the project is constructed by Shanghai Yizhu Agriculture and Animal Husbandry Technology Co., Ltd. to create a standardized egg chicken farm with high standards, high quality, and high requirements (three highs); The construction area of the project is approximately 4869.92 square meters, consisting of three egg chicken coops; It takes 2 months from material entry to safe and civilized construction and final acceptance. The project strictly follows the company's internal safety and civilized construction manual and installation quality control documents from the time of material entry. According to standardized management methods, civilized construction is promoted and a green site is created. Through the sincere unity and hard work of all participating personnel in Shanghai Yizhu Agriculture and Animal Husbandry, the project completed all steel structure installation work on September 10, 2024.

Photos of Safety Education Morning Meeting
In order to maintain a good mental state for installation personnel to devote themselves to daily construction, safety and civilized construction education is conducted at the morning meeting every day. Repetitive safety education can make every installation personnel always remember safety and provide technical briefings on key and difficult tasks during the morning meeting, achieving zero accidents and zero rework.
For the safety and civilized construction management of the project site, we adhere to the requirements of the internal safety and civilized construction management manual and establish a document
Establish a clear construction responsibility system and designate a person in charge of management.
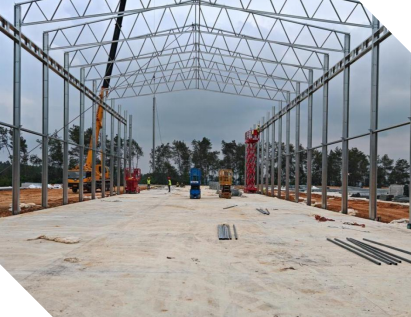
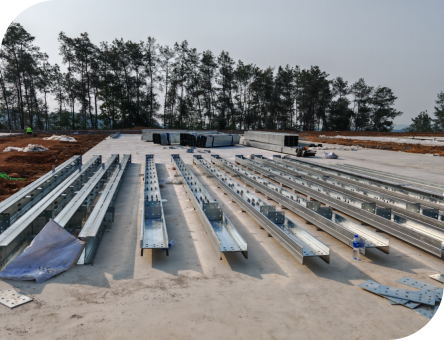
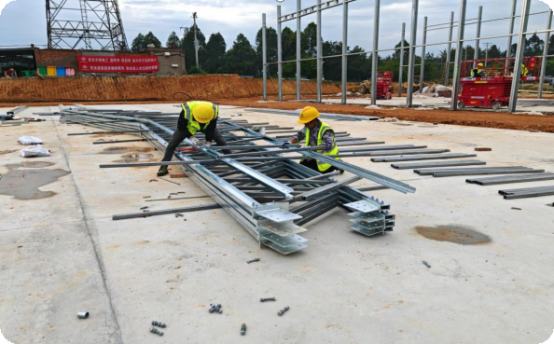
In order to prevent materials that do not meet the contract requirements from mixing into the construction site, all materials will be sampled and inspected one by one according to the material requirements in the project contract technical disclosure after entering the site. All spot check data can be traced, and unqualified materials will be returned by the original route without being signed for.
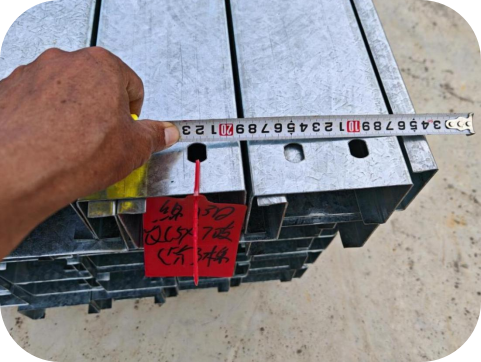
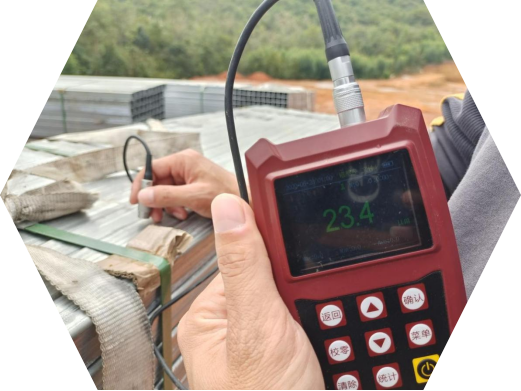
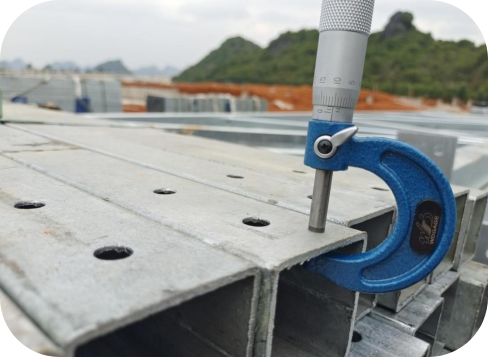
We would like to express our special thanks to the strong support provided by the party A during the on-site construction. We have responded promptly to any issues and resolved them in a timely manner, creating a favorable construction environment for us and ensuring the smooth completion of the project with high quality and quantity.
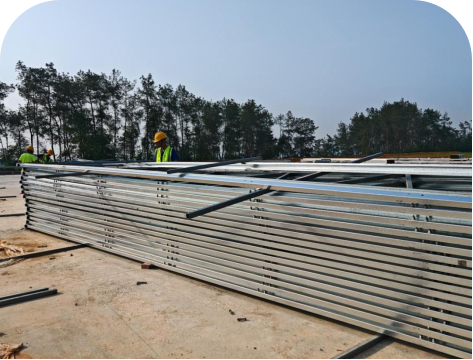
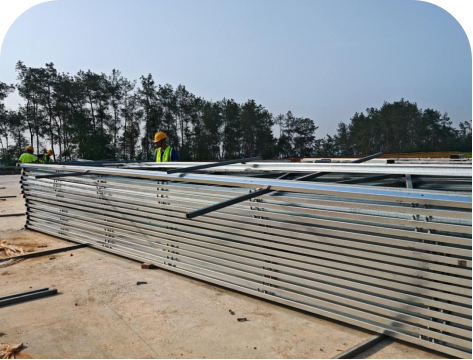
Construction drawing for truss assembly
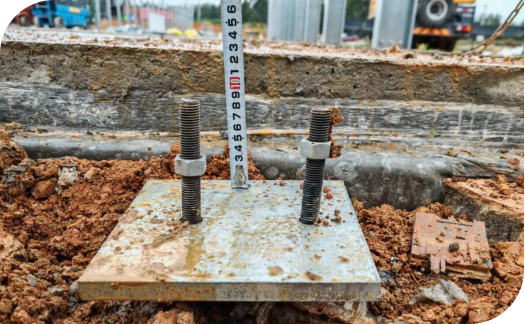
Construction drawing for installation of embedded parts
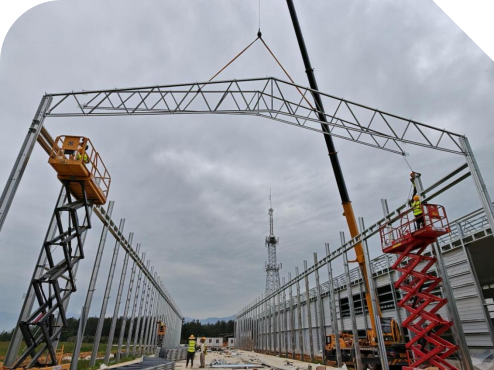
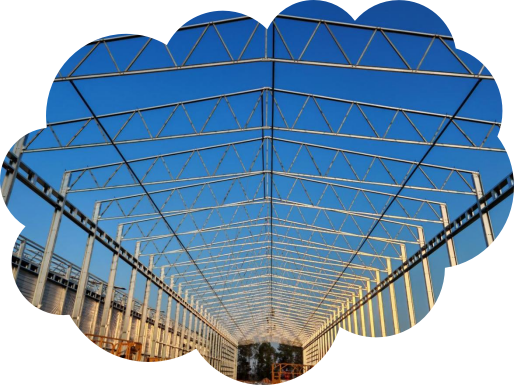
Construction drawing for truss hoisting
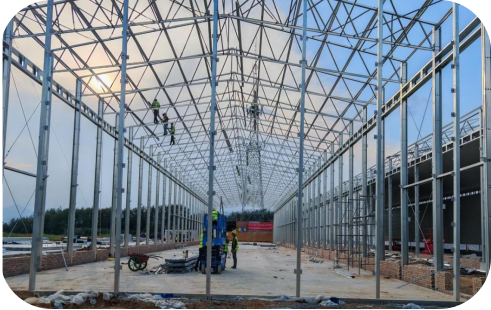
Construction drawing for installation of roof purlins
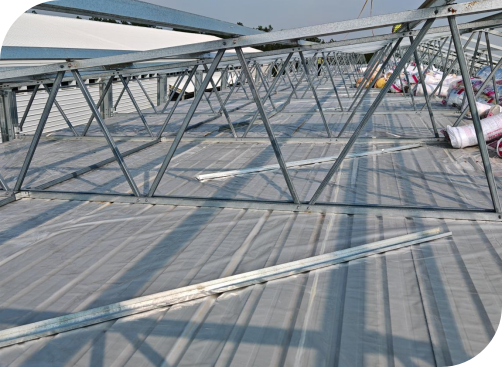
Installation rendering of roof substructure
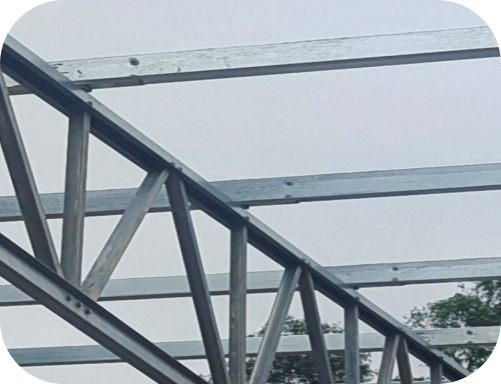
Finished rendering of roof substructure installation
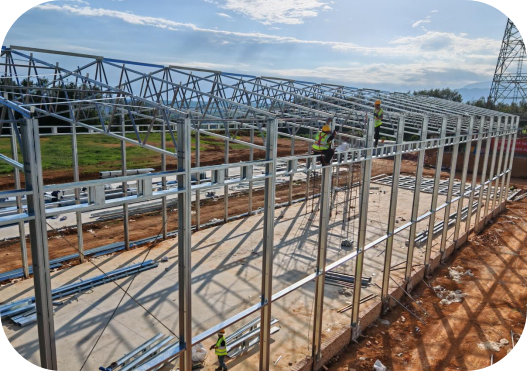
A mature system can quickly respond through a series of processes such as contract signing, raw material procurement, processing, transportation, and on-site installation, which can greatly shorten the construction period and lay the foundation for the next construction process.
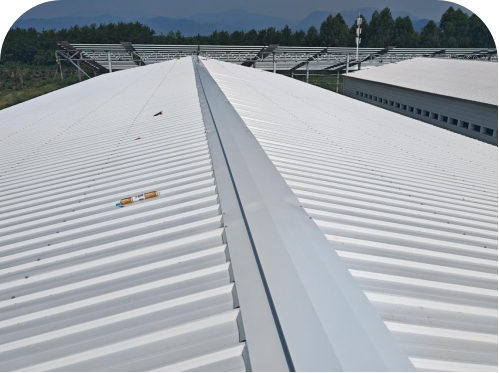
Installation diagram of roof panel
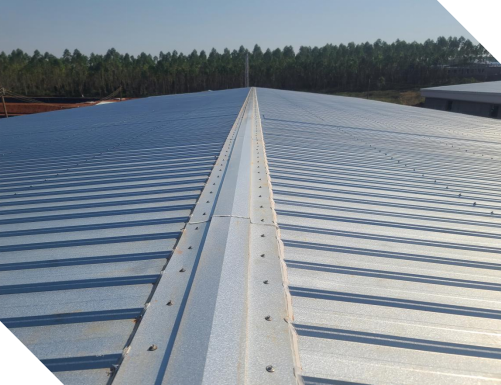
Installation rendering of ridge cover plate
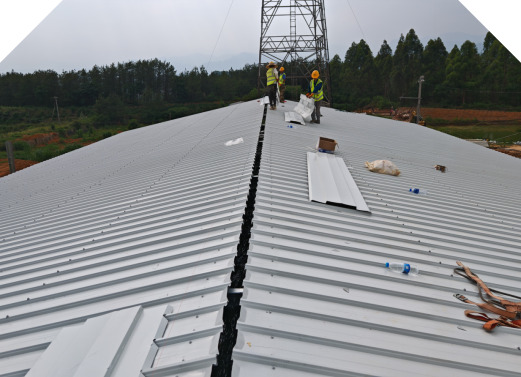
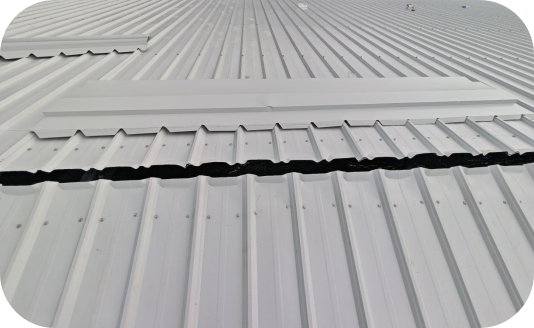
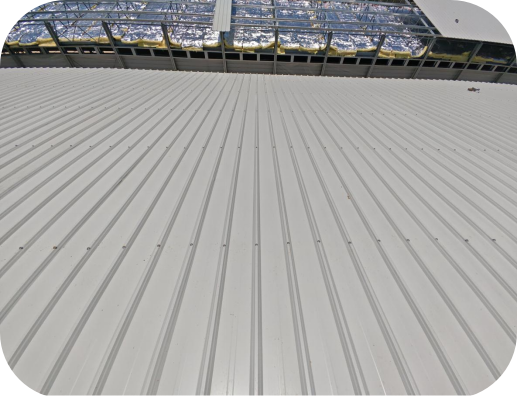
Installation rendering of roof panels
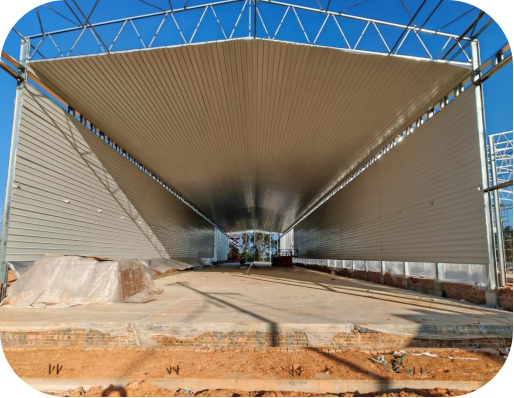
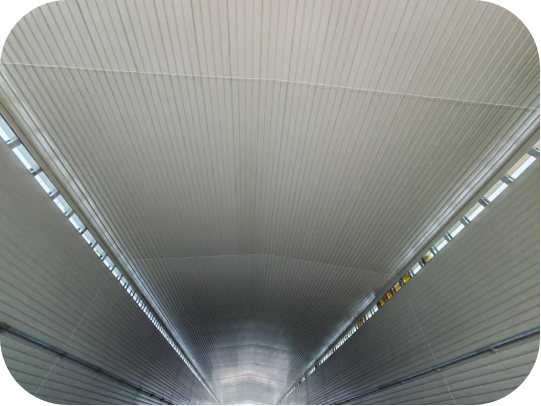
Construction drawing and rendering of suspended ceiling installation
The construction of the enclosure structure, from the installation of the roof panels to the installation of the ceiling panels and the installation of the gable eaves panels, follows the design drawings for each step of construction. Before acceptance, each node undergoes spot checks and inspections by the design department before proceeding to the next step of acceptance work. All inspections and spot checks are conducted in accordance with regulations.
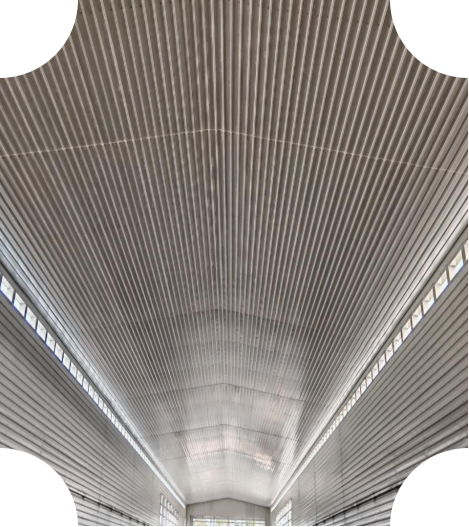
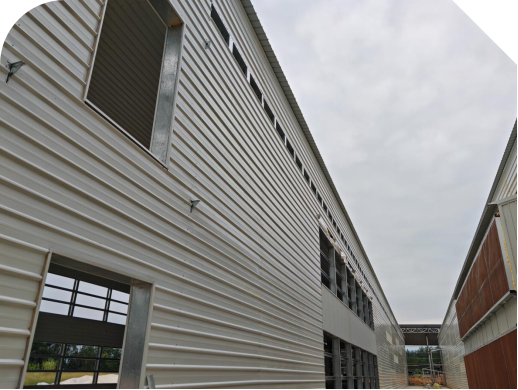
Installation rendering of interior and exterior wall panels
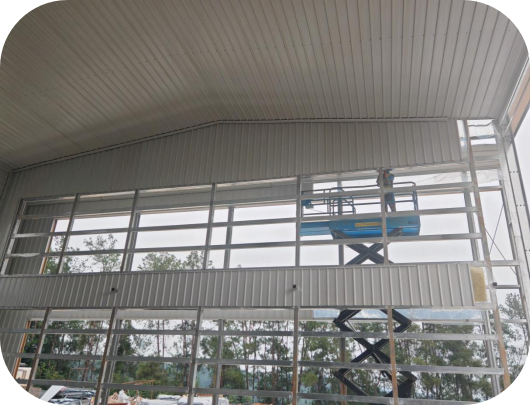
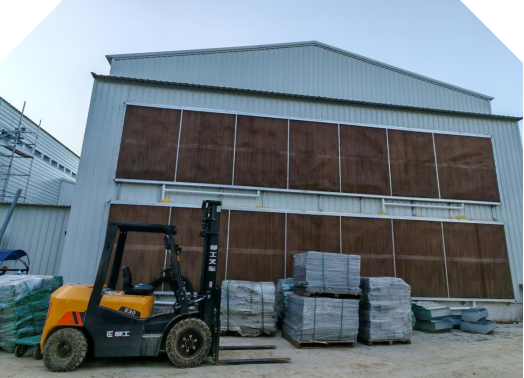
Installation rendering of mountain wall and rain curtain
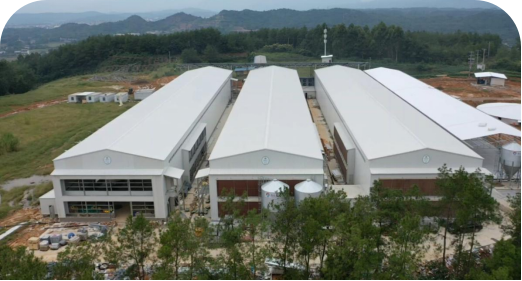
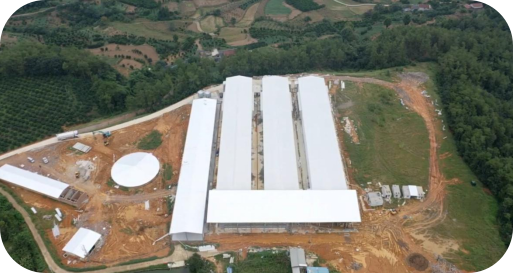
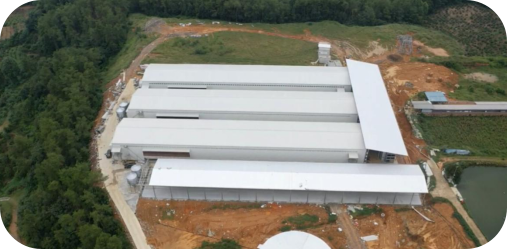
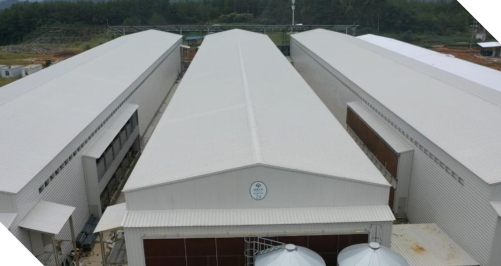
Project completion photos
We adhere to the company's mission and give back to our customers with high standards and high-quality products;
Here, Yizhu Agriculture and Animal Husbandry would like to once again thank the owner units for their unconditional support and assistance, the brother units for their strong cooperation, and our company's hardworking colleagues behind the scenes;
Integrity, quality, professionalism, innovation, and dedication to improving the animal growth environment, Yizhu Agriculture and Animal Husbandry have always been on the road!